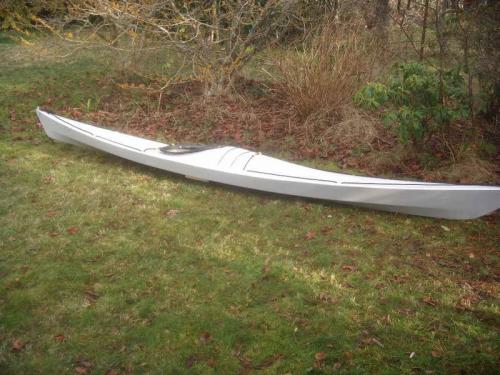Hello All,
I have the idea to build a Point Bennett with a strip deck, but was wondering how you create the forms for the strips to get a fair deck? And without using a computer program like CAD or otherwise.
I did something similar when I built a modified ArcticTern14 with a strip deck - I did have a set of BlackPearl plans which I used as a starting point for the deck profiles.
After that, I just lofted the deck using the traditional methods (battens and pencil) on plywood. (I ripped a 4x8 sheet of ply to give a 2x16 lofting table, but you can also loft in a smaller-than-actual length if necessary.)
I had lofted a couple of projects previously - a project like a kayak deck is not very complex lofting compared to lofting sloping transoms and the like.
There are resources online, but I'd recommending grabbing a copy of Vaitses 'Lofting' for your bookshelf - that's what I used to loft my first project, a 30 ft sailboat.
http://www.abebooks.com/servlet/SearchResults?an=vaitses&sts=t&tn=lofting

Messages In This Thread
- S&G: ll,
dave mckinney -- 5/21/2014, 1:24 pm- Re: S&G: ll, *PIC*
JohnAbercrombie -- 5/21/2014, 1:41 pm- Re: S&G: ll, *PIC*
Bob Ten Eyck -- 5/22/2014, 1:16 pm- Re: S&G: ll, *PIC*
Sean Dawe -- 5/23/2014, 3:17 pm - Re: S&G: ll, *PIC*
- Re: S&G: ll, *PIC*



